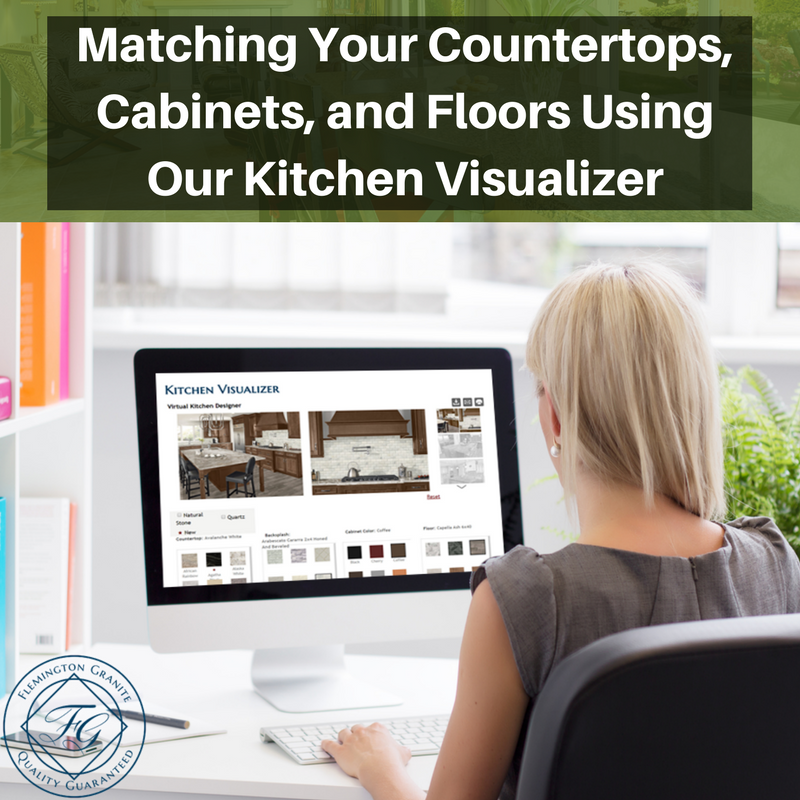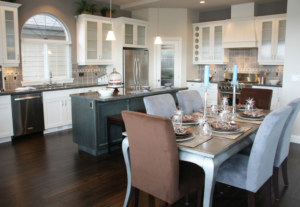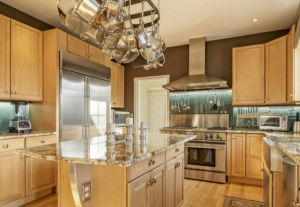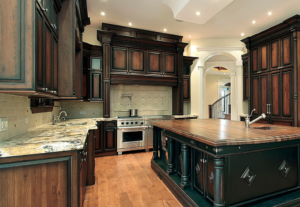
One of the best kitchen design tools available today is the Flemington Granite Kitchen Visualizer. It can often be difficult to visualize what your kitchen will look like after it is remodeled. Even more confusing is deciding which type of countertop to use, what edging to choose and which colors will look best in your kitchen. However, it is easy to get distracted with the many options for counters, floors and cabinets, so it is important to follow a few tips.
Start with One Kitchen Design Element
Professional designers start their projects by looking at one element and it is usually cabinets. One reason for this is that cabinets are often the most expensive part of any kitchen remodeling project and are the most permanent part of the room.
Although you may change paint color or appliances, your cabinets are usually not replaced until they have major problems. In addition, designers understand that design is about contrast so choosing cabinetry that is either light or dark can direct the theme for the rest of the kitchen.
Choosing Cabinetry With Our Free Design Tool
The first step is to decide if you want dark or light cabinets. Although the current trend is for dark cabinets with lighter countertops. One of the reasons this is trending is that dark cabinets hide marks, drips and spilled items in between cabinet cleanings.
Using the virtual kitchen design tools in the Kitchen Visualizer, you can compare dark cabinets in cherry or coffee with light countertops to see how it could look in your kitchen. Once you have found the cabinet color that appeals to you, you can move on to the next element in your kitchen.
Matching Flooring Using The Kitchen Visualizer
Flooring is the second most dominant color in your kitchen and it is also an element that is not changed often. You should resist the urge to go from choosing cabinets to countertops for these reasons. Keep in mind that you want flooring that contrasts the cabinets but complements them as well.
If the cabinets and flooring are too close to the same color, it could be overwhelming when people step into the room. Flemington Granite’s kitchen planner tool can help you choose the flooring that best complements your cabinets. Change the cabinets and flooring until you find the combination that works best.
Time for Countertops
Now that you have decided on flooring and cabinets, you can move on to countertops. You don’t want to choose countertops that look exactly like the cabinets or floors or the room will look too busy. However, you want to be sure that the kitchen feels harmonious. Countertops provide horizontal lines in the room while cabinetry gives you a vertical look that contrasts the counters.
Use the free kitchen design software from Flemington Granite that works well with the cabinets and flooring you chose. Keep in mind that countertops are replaced sooner than cabinets and flooring, but you want to choose a style that you can live with for a long time.
The Kitchen Visualizer tool allows you to design a kitchen in the same way that professional designers use. Many designers use virtual kitchen design software to demonstrate their own vision to clients. With Flemington Granite’s kitchen planner tool, you can get an idea of what your kitchen will look like after the remodel.






