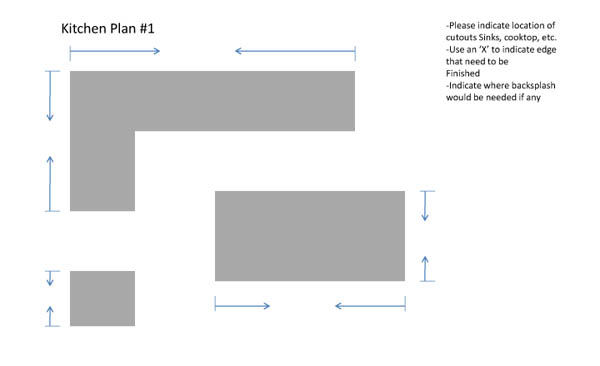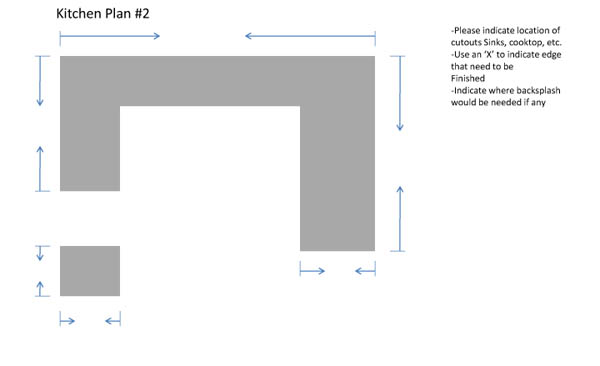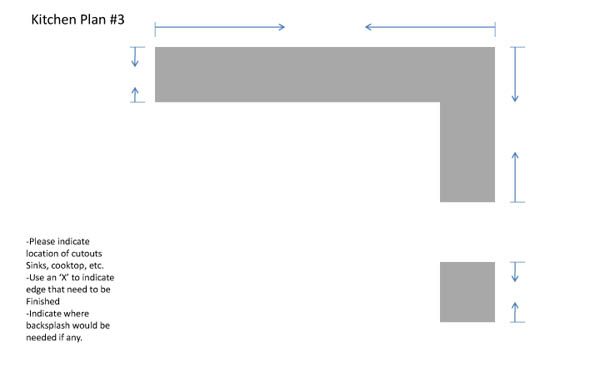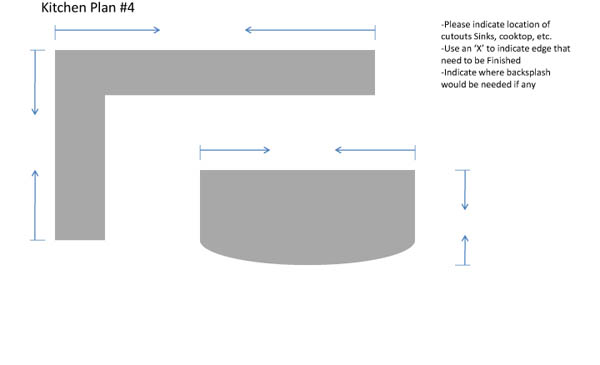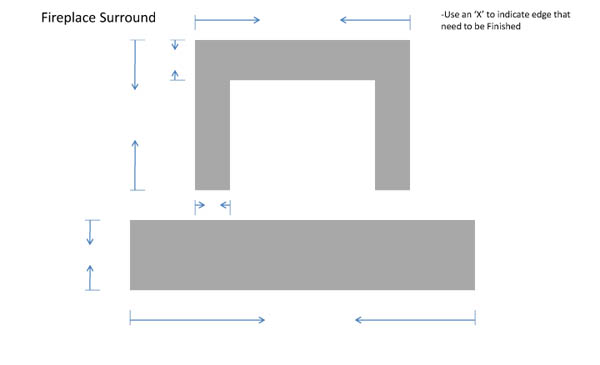At Flemington Granite & Architectural Supply, we strive to ensure that your initial visit with us is both informative and productive for you. We understand your busy schedules, so we will do our best to assist you in as many ways as we can from start to finish. Please review some of the sample layouts below for kitchens, vanity and fireplace surrounds.
Please choose the layout that most closely resembles your project. Print the PDF, fill in the appropriate information; dimensions, cutouts, etc. Bring this information with you when you stop by our design center and we’ll be able to assist in getting you an estimate for your project on your first visit.

