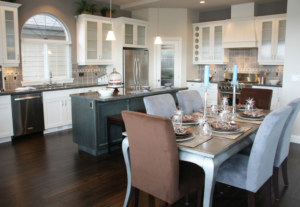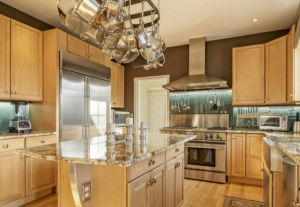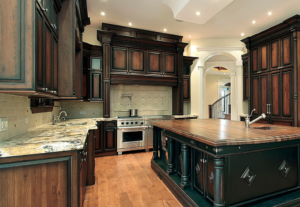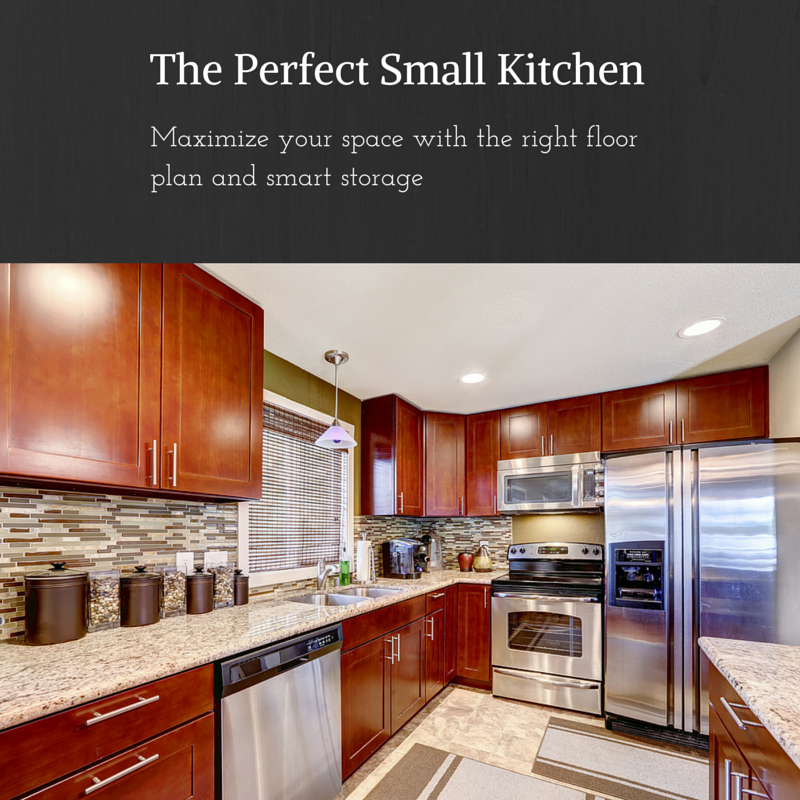
There is no rule that a small kitchen cannot be as functional and stylish of a larger room. Using a smart strategy to make the best use of every available square inch can make the kitchen seem larger and more inviting. Use the following tips as necessary to achieve the best small kitchen layout.
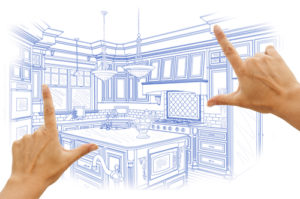
Begin With Your Work Triangle
The sink, cooktop, and refrigerator are the most necessary features of every small kitchen makeover. They flow best in a concept of the three triangle points, with a minimum of 4 feet in between each area. This rule helps to ensure that there are no complications down the road with opening the dishwasher or refrigerator simultaneously.
Maximize The Counter Space
Ideally, there should be 18 inches of countertop space on one side of the sink, and 24 inches on the other. The cooktop should have at least 12 inches on each side, with additional space behind if it is situated in an island. A traditional refrigerator should have 15 inches of space on the handle side, or to any side of a side-by-side model. Counter space near the refrigerator is not a priority if there is inadequate space to open the appliance door.

Consider Traffic Flow
Kitchens that typically only have a single cook need 36 inches of space between the work areas. Increase up to 48 inches if there are multiple cooks and the space permits the open area. Doors should not swing into the empty work space, and it is best to eliminate as many doors as possible to conserve wall space.
Eliminate The Overhead Cabinets
A small kitchen can feel more closed in with large cabinets crowding the space. Open up the area by taking down the traditional cabinets and replacing with pot racks, spice holders, and other alternative storage options. The great thing about a small kitchen is that the slightest remodel can make of seem more spacious.
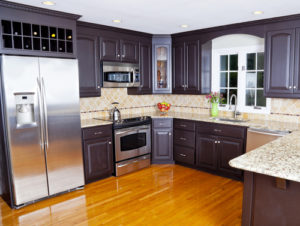
Slimmer Appliances
Replace any big appliances with smaller versions anytime there is an opportunity. Dishwashers, stoves, and refrigerators come in smaller widths to accommodate the needs of a small kitchen.
Choose Upgraded Fixtures And Materials
Upgrading a large kitchen is going to logically entail more cost for the materials and fixtures. A small kitchen space makes otherwise expensive natural stone countertops and high-end hardware more affordable. Make the best use of minimal space by upgrading in ways that reflect personal style, without worrying about exceeding the budget.
We look forward to scheduling an appointment to provide assistance designing your small kitchen as soon as you give us a call. Follow my blog with Bloglovin



